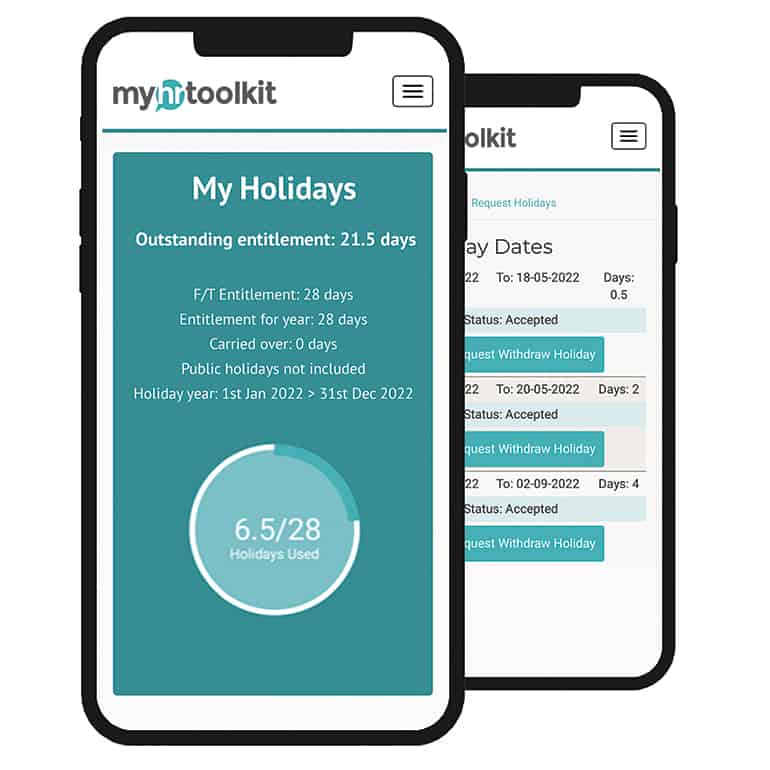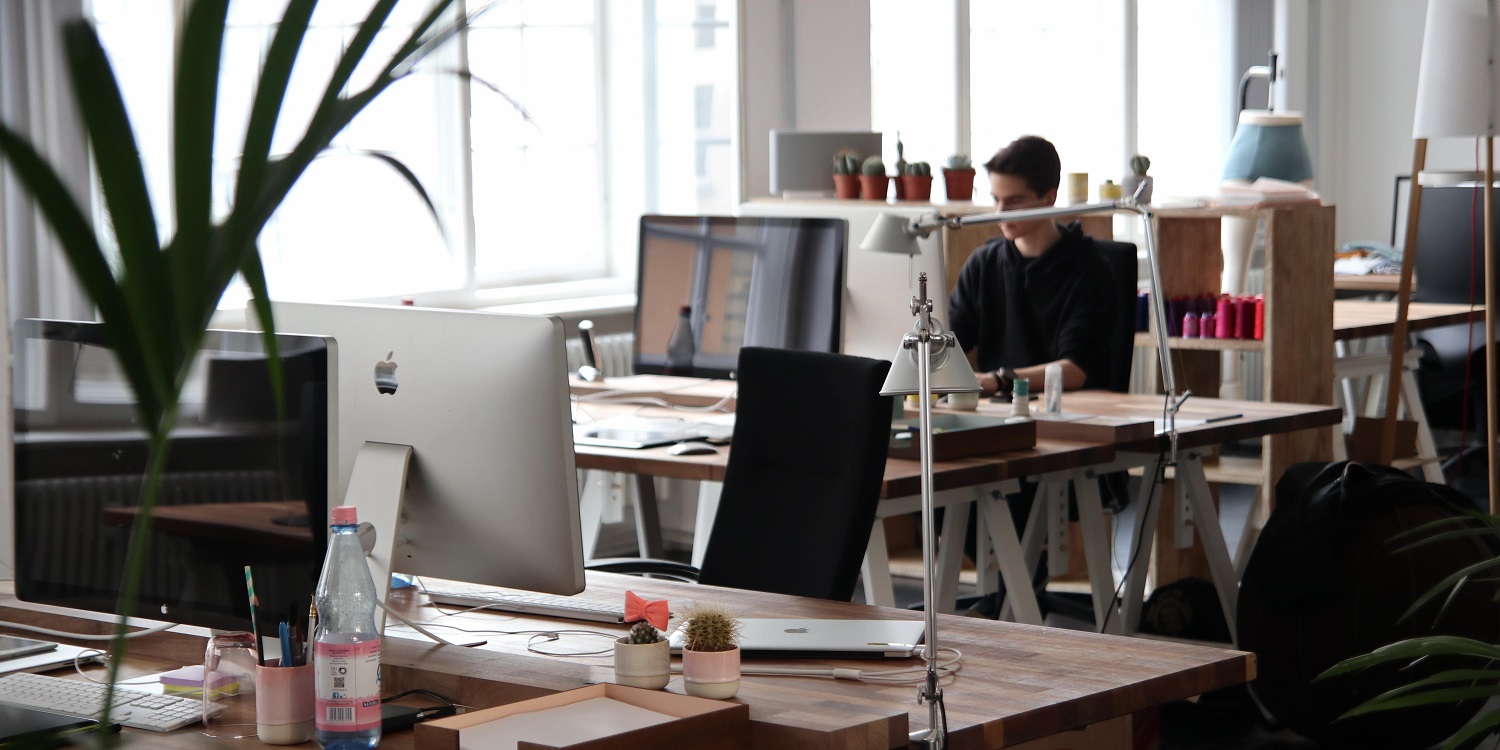In a previous article, we mentioned how workspace setup can encourage collaboration. In this post, Dr. Louise Suckley explains what we need to take into consideration when designing the optimal collaborative workspace for your organisation.
Encouraging collaboration in the workspace
One of the elements to consider in the design of the workspace is the location of those items that attract employees towards them, such as kitchens, printers, photocopiers and water-coolers. These are important features of the collaborative workspace, as they help engineer opportunities for serendipitous interaction, which is often the foundation for developing creative and innovative solutions to problems.
Employees bump into each other whilst making a drink in the kitchen; they can discuss what they are working on at the moment, or a problem they are encountering, and a different perspective is offered on the issue which could spark a new idea. These moments are golden!
Locating these items in the right type of space (using the Space Syntax Analysis) or next to the right people (using the Social Network Analysis) can make the best use of the workspace for supporting collaboration amongst employees.
A quick overview of the terminology
Space Syntax Analysis involves analysing how spaces are configured with their social effects in mind. It was originally designed as a tool for urban planners to anticipate how people would use public spaces before creating them. It's also useful for workspace design; the setup of a workspace affects how people move through it and use it, after all.
By analysing the busier and quieter parts of a workspace - as well as how to create these areas - businesses can make better use of spaces for collaboration and concentration.
Social Network Analysis involves using networks or graphs to visualise social structures within a particular context. In a workplace, this would involve analysing organisational structure and who needs to communicate with who and when to improve collaboration and productivity. Individuals are nodes within the network, who have links that connect them.
Using an organisational chart is a great place to start for analysing your business network, but also consider how people need to collaborate between teams as well as within them. For example, there's often a lot of crossover between sales and marketing teams. This could have an impact on how to make your workspace more collaborative for staff.
Key considerations for collaborative workspace design
Now that you've got an understanding of Space Syntax Analysis and Social Network Analysis, here's how to put them into play in your workspace.
Put important collaborators in popular locations
Locate individuals that are well connected in your Social Network Analysis (such as operations staff or managers) in areas that are highly connected in your Space Syntax Analysis. Using the most visually connected space for these people will mean that others will be able to easily see whether they are available for interaction or who they are interacting with.
Provide quieter spaces for concentration
Locate individuals that require privacy or concentration as part of their role (such as a developer who spends a lot of time coding or a content writer who needs quiet time for writing and research) in areas with high privacy in the Space Syntax Analysis. This will ensure that the individuals are less likely to be distracted or interrupted because they are harder to find, or someone will have to be purposeful in making the interaction.
Encourage collaboration between teams
Design for greater chances of interaction between different teams by locating the teams dealing with different functions of the business in close proximity. There is a balance here between working efficiently and working effectively. However, by keeping the teams together they can interact with ease; by locating a team close to another team, they can overhear conversations that may be relevant for them and offer a different perspective or solution to a problem.
Make use of flexible spaces
Introduce flexible spaces that can meet different needs. Find meeting rooms and bookable spaces in the areas with high privacy in the Space Syntax Analysis. On the other hand, put areas with comfy seating in the hotter spots for connectivity or near other attractor items to encourage further collaboration.
Focus on attractor items
Use attractor items to draw people to areas or individuals that you want to use better, such as locating a water-cooler or printer in the physical 'dead-space' or next to individuals that require more integration into the organisation. Reducing the number of attractor items will encourage individuals to get up from their desks and move around the workspace, which will then support the opportunity for serendipitous interaction. If every individual or team have their own printer, they are less likely to move to another area of the workspace and so miss out on interacting with others.
There are many factors to take into consideration when deciding upon how to make the best use of the two biggest investments made by organisations - their employees and their physical space. Using techniques such as Space Syntax Analysis and Social Network Analysis can provide valuable data on which to makes such important decisions.
This paper is written by Dr Louise Suckley from Sheffield Hallam University. Dr. Suckley lectures in the area of Strategy Management, Enterprise and Change following a career in research and business support with a number of SMEs and business support agencies.
Her research interests are in the role of the physical workspace on creativity and incorporates her research background in facilities management, employee motivation and return on investment evaluation.
Once you have your office space set up, contact myhrtoolkit to streamline your HR needs or click here to get access to a free trial.

Written by Fiona Sanderson
Fiona is Marketing Manager at myhrtoolkit. Her areas of expertise include HR systems, productivity, employment law updates, and creating HR infographics.


 Holiday Planner
Holiday Planner Absence Management
Absence Management Performance Management
Performance Management Staff Management
Staff Management Document Management
Document Management Reporting
Reporting Health and Safety Management
Health and Safety Management Task Management
Task Management Security Centre
Security Centre Self Service
Self Service Mobile
Mobile



