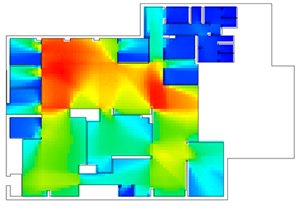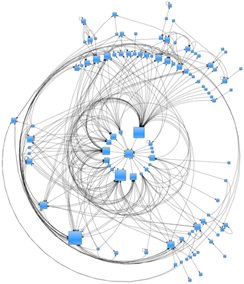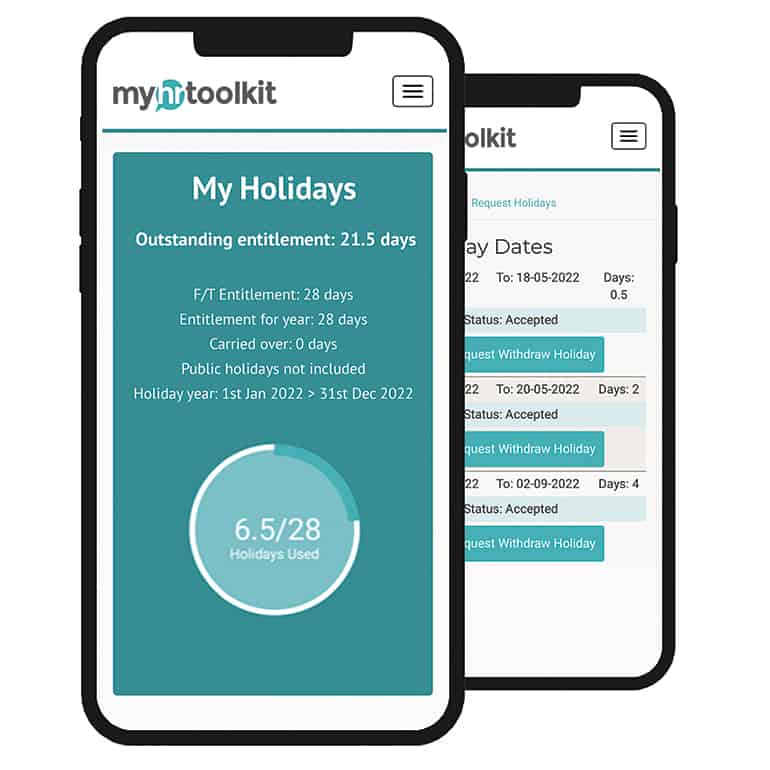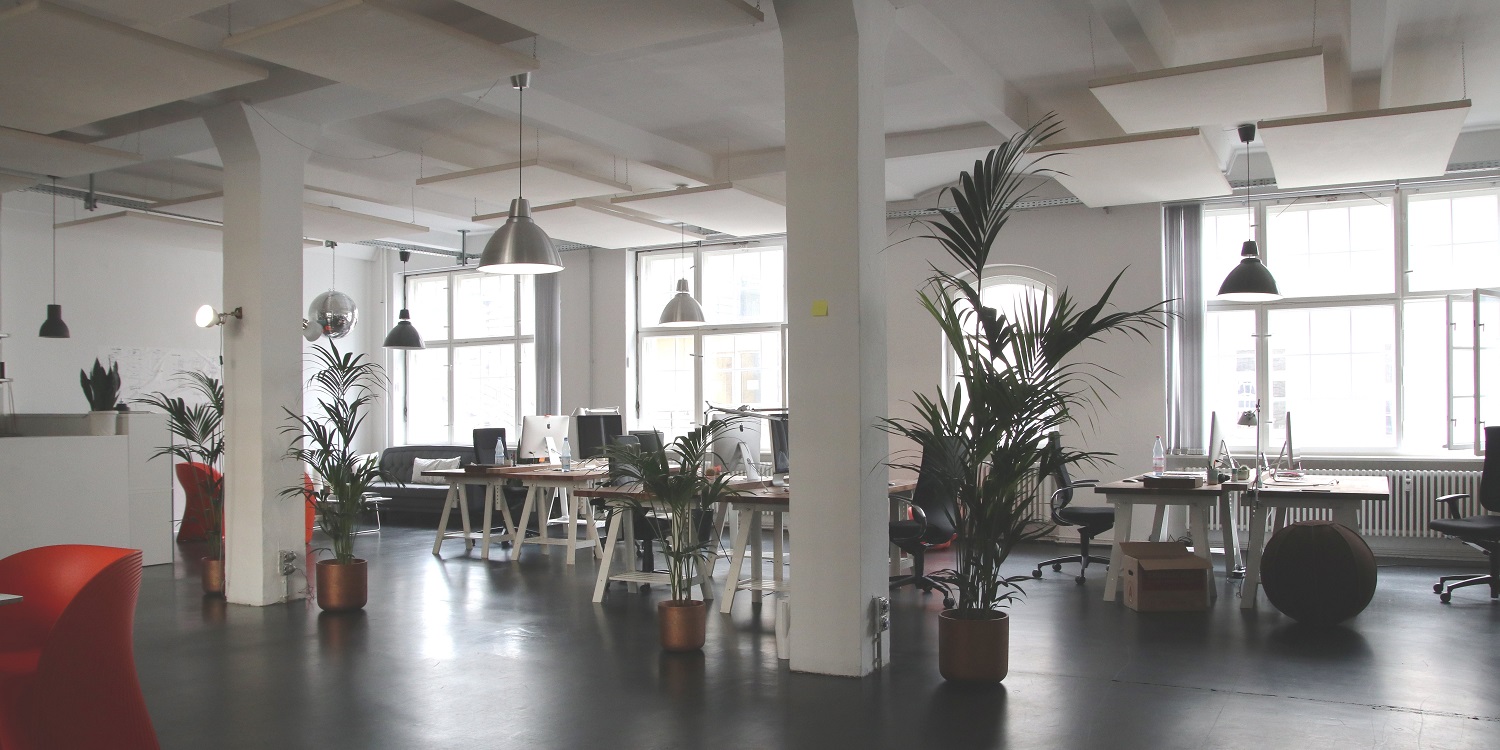The workspace can be a symbol of the organisational culture, showing employees what is considered to be powerful and controlling in the organisation, such as the decoration and size of offices and the quality and type of furniture used - be this more traditional and professional to establish heritage and trustworthiness, as you would expect to see in a firm of solicitors or local authority; or more fun, colourful and relaxed to suggest creativity and innovation, as you would expect to see in a design or technology business.
The design of different parts of the workspace also symbolises different cultures, looking at different teams, front office vs. back office, customer areas and non-customer areas; technical vs. operational areas.Employees can be provided with a range of workspaces to use depending on the task at hand, assuming that the organisational culture and practices empowers them to use the facilities flexibly do this.
There are 4 key requirements from the workspace:
- Collaboration - offering employees the opportunity to work together on a planned and unplanned basis, requiring such facilities as meeting rooms, comfy seating, break-out spaces;
- Concentration - offering employees a degree of privacy and protection from being distracted or interrupted by others, requiring such facilities as quiet spaces, bookable quiet rooms, working at different times of the day;
- Dissemination - providing the opportunity for sharing new ideas and information gathered, requiring such facilities as formal meeting spaces to share, technology enabled, notice board/ ideas boards;
- Flexibility - allowing employees the choice to work at any desk or in any space, and to move furniture around and use technology to adapt as and when needed.
A method known as Space Syntax Analysis (SSA) can be used to measure the best spaces in the physical layout for providing opportunities for interaction and those for privacy. Using the floor plan, the SSA considers all of the spaces in terms of their visual connectivity, looking at how easy the space is to find without directions, and thus where most interaction is likely to take place. What results is a colour coded floor plan (see Figure 1) with hotter colours indicating areas where most activity will take place and colder colours where much less activity will take place. In terms of office design the areas for collaboration should be located in the hotter coloured areas and the areas for concentration and privacy should be located in the colder coloured areas.
 Space syntax analysis (Figure 1)
Space syntax analysis (Figure 1)
An analysis of the physical space can also be complemented with an analysis of the interaction that takes place between employees. One approach to making this analysis is Social Network Analysis where employees are asked to indicate on an online survey which colleagues they primarily go to for various aspects of their work, such as making decisions, discussing new ideas, finding out what's going on.
An example of the visual representation of the results is shown in Figure 2, where each shapes depicts an individual and the larger the shape means that they were selected by more of their colleagues as a source of collaboration. The analysis of the results for each element identifies who the key players are in the organisation and can show whether the formal reporting structure is effective, where an informal or historical reporting structure exists, where there may be bottle necks and potential issues in succession planning.
 Social Syntax Analysis (Figure 2)
Social Syntax Analysis (Figure 2)
Having an understanding of the current state of interaction in the organisation, along with the potential opportunities for interaction presented by the physical space, can provide managers with tools to assess whether best use is being made of both the physical and human resource.
There are many factors to take into consideration when deciding upon how to make the best use of the two biggest investments made by organisations - their employees and their physical space. Using techniques such as Space Syntax Analysis and Social Network Analysis can provide valuable data on which to makes such important decisions.
Keep you eyes peeled to gain more insight on key considerations for workspace design in the next blog by Dr. Louise Suckley.
This paper is written by Dr Louise Suckley from Sheffield Hallam University. Dr.Suckley lectures in the area of Strategy Management, Enterprise and Change following a career in research and business support with a number of SMEs and business support agencies. Her research interests are in the role of the physical workspace on creativity and incorporates her research background in facilities management, employee motivation and return on investment evaluation. And once you have your office space set up, contact myhrtoolkit to streamline your HR needs on +44 345 225 0414 to talk to sales or click here to get access to a free trial.

Written by Fiona Sanderson
Fiona is Marketing Manager at myhrtoolkit. Her areas of expertise include HR systems, productivity, employment law updates, and creating HR infographics.


 Holiday Planner
Holiday Planner Absence Management
Absence Management Performance Management
Performance Management Staff Management
Staff Management Document Management
Document Management Reporting
Reporting Health and Safety Management
Health and Safety Management Task Management
Task Management Security Centre
Security Centre Self Service
Self Service Mobile
Mobile



